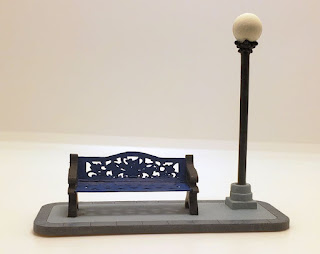 |
| WIP - A Quiet Street in Paris... |
(Editor's Note: this article was written in March 2021 and delayed due to circumstances beyond my control...)
Setting a miniatures scenario in Fin de Siècle* Paris poses several challenges of Victorian London or late 19th century New York City; the details of building styles, materials and even décor of La Dame de Paris are visually different that her Brittanic or American counterparts.
(Fin de Siècle* is the 1880s and 1890s, because using the term "Victorian Paris" just seems a bit odd, n’est-ce pas?)
Paris in the 1870s had just undergone the
Haussman Reforms - many of the narrow, medieval-style streets had been demolished and straightened, and the new broad avenues (often tarmacked to deprive the Parisian mob easy access to paving stones) cut, not without coincidence, straight as a cannon shot through the metropole, linking the great monuments and palaces in a harmony of civil engineering.
Paris is a grey city. Granite and limestone facades, marble adornments, and gypsum "Plaster-of-Paris" create that unique, dreamy pale-and-cream grey that characterises Paris and makes her a favourite of 19th and 20th century artists. So, away with the red brick, which evokes 19th century Philadelphia or Chicago; gone the yellow brick so beloved of Georgian London or York. What we're looking for now is granite and limestone, and gypsum plaster stucco - the last possibly coloured with some added tinctures to relieve the
monotonie grise.
To start, here are three European/French-style 25mm/28mm buildings by The Miniature Building Authority:
Restaurant
The Dinner Clubs were an integral part of Parisian intellectual life, as political assemblies were banned under the Second Empire. Victor Hugo, Emile Zola and other influential intellectuals were usually members of one or more of these clubs.
 |
| 28mm miniature by Artizan |
A detached building. Size 7" x 4", with a 2" x 2 ½" extension , two floors, with a hipped roof. Suggests a rear allotment or back yard, stone, stuccoed walls are needed.
Outdoor dining was relatively uncommon in 19th century European cities, where the urbanites were more likely to visit the local suburban gardens and parks and either purchase food from vendors, or have an impromptu picnic. Still, for any
Al Fresco advocates, the more Bohemian artists would enjoy
dîner à l’extérieur on occasion,
but usually in the back yard/allotment, away from the dust, dirt and odors of the street.
CafeA more purely urban building than the Restaurant, due to the clean gable ends. Size: 4 ¼" x 5", three stories. This model will go nicely as part of a row of houses along the street. I will probably use this model as a bakery (
boulangerie), because in Paris, ya gotta have bread.
 |
| Cafe |
Caretan House
Caretan is found on the Normandy Coast, hence the model isn't taken from a Parisian design. That's not a problem, since - despite the windows on the gables, the ends are clean, and its size, 4" x 6", two stories, allowing for placement next to the Cafe/Boulangerie, probably as a working-class residence.
 |
| Caretan House - Front |
 |
| Caretan House - Back |
All of the MBA buildings listed here do well for 19th century Paris - dormer windows are a must. I'm still on the lookout for: The Patisseri and the Corner Shop(s).
Also from MBA. some 19th century street lamps. These were pre-painted, which is welcome. I might drag a dry brush of dark grey across the post to bring out the detail.
These are out of production. I'm not sure why so many of Miniature Building Authority's European line is OOP. Perhaps the moulds were lost in China?
Notes:
All of these MBA buildings were supplied more-or-less painted, but each could do with some cleanup and dry-brushed highlighting.
The scale is very much the smaller, non-"heroic" scale - which I usually refer to as "25mm/28mm". Larger 28mm/32mm scale buildings will not fit well with these, as I will demonstrate in the next, upcoming post.
- finis -























